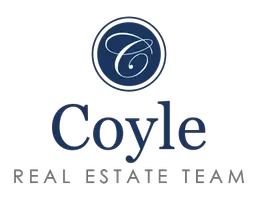$695,000
$700,000
0.7%For more information regarding the value of a property, please contact us for a free consultation.
3 Beds
4 Baths
2,352 SqFt
SOLD DATE : 10/21/2024
Key Details
Sold Price $695,000
Property Type Condo
Sub Type Condominium
Listing Status Sold
Purchase Type For Sale
Square Footage 2,352 sqft
Price per Sqft $295
Municipality Middletown (MID)
Subdivision Heritage@Middletown
MLS Listing ID 22420583
Sold Date 10/21/24
Style Townhouse
Bedrooms 3
Full Baths 2
Half Baths 2
HOA Fees $304/mo
HOA Y/N Yes
Originating Board MOREMLS (Monmouth Ocean Regional REALTORS®)
Year Built 2021
Annual Tax Amount $10,908
Tax Year 2023
Property Description
Welcome to the desirable Heritage at Middletown. This conveniently located Dorbrook model townhome boasts three bedrooms, two full bathrooms, and two half baths. The spacious kitchen with expansive 10 foot quartz center island and open dining room provides ample space for gatherings. The living room also offers plenty of room for entertainment with its elegant electric fireplace, recessed lighting and walk-out balcony. Upstairs, you'll find the primary bedroom, which includes a walk-in closet and full bathroom, plus two more bedrooms, a full bathroom, and a laundry room. The ground floor has additional living space with a den, powder room, storage closet, direct entry two - car garage and sliding door access to the backyard patio. All conveniently located to beaches, restaurants and NYC transportation.
Location
State NJ
County Monmouth
Area Middletown
Direction Rt 35 to Taylor Lane to Evans Drive
Interior
Interior Features Attic - Pull Down Stairs, Ceilings - 9Ft+ 1st Flr, Ceilings - 9Ft+ 2nd Flr, Sliding Door, Recessed Lighting
Heating Natural Gas, Forced Air, 3+ Zoned Heat
Cooling Central Air, 3+ Zoned AC
Fireplaces Number 1
Fireplace Yes
Exterior
Exterior Feature Balcony, Patio, Porch - Covered, Other, Lighting
Parking Features Double Wide Drive, Driveway, On Street, Visitor, Direct Access
Garage Spaces 2.0
Amenities Available Association, Clubhouse, Common Area, Playground
Roof Type Shingle
Garage Yes
Building
Story 3
Foundation Slab
Sewer Public Sewer
Water Public
Architectural Style Townhouse
Level or Stories 3
Structure Type Balcony,Patio,Porch - Covered,Other,Lighting
Schools
Elementary Schools Harmony
Middle Schools Thorne
High Schools Middle North
Others
HOA Fee Include Common Area,Snow Removal
Senior Community No
Tax ID 32-00600-01-00035-03-C2206
Pets Allowed Size Limit
Read Less Info
Want to know what your home might be worth? Contact us for a FREE valuation!

Our team is ready to help you sell your home for the highest possible price ASAP

Bought with Coldwell Banker Realty
GET MORE INFORMATION
Team Leader | Lic# 0683766






