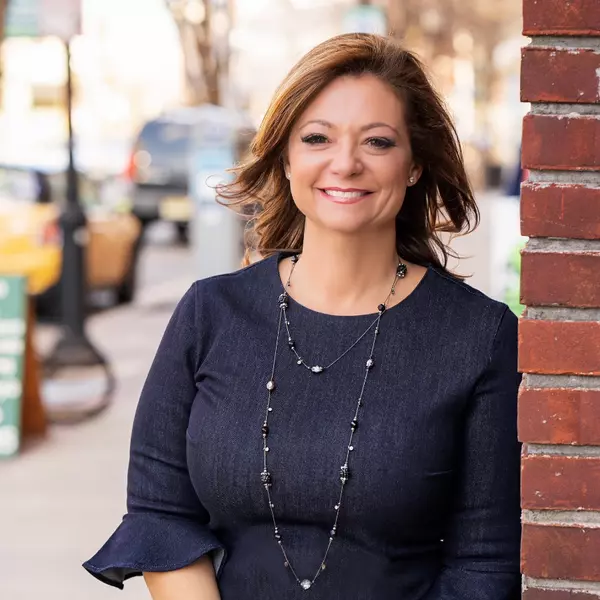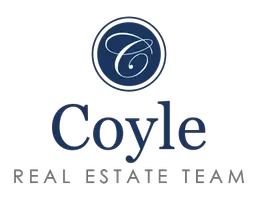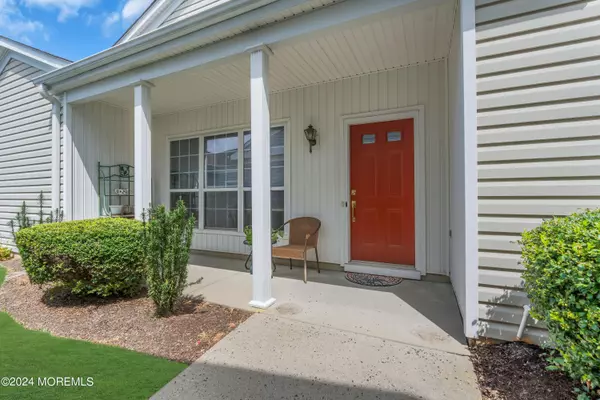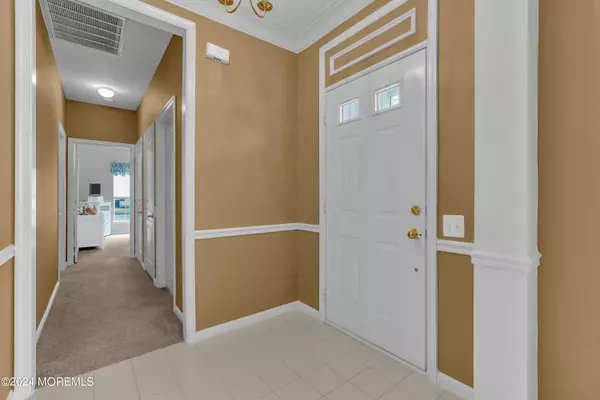$433,000
$415,000
4.3%For more information regarding the value of a property, please contact us for a free consultation.
2 Beds
2 Baths
1,620 SqFt
SOLD DATE : 10/03/2024
Key Details
Sold Price $433,000
Property Type Single Family Home
Sub Type Adult Community
Listing Status Sold
Purchase Type For Sale
Square Footage 1,620 sqft
Price per Sqft $267
Municipality Monroe (MNO)
Subdivision The Ponds
MLS Listing ID 22422694
Sold Date 10/03/24
Style Ranch
Bedrooms 2
Full Baths 2
HOA Fees $522/mo
HOA Y/N Yes
Originating Board MOREMLS (Monmouth Ocean Regional REALTORS®)
Year Built 1998
Annual Tax Amount $4,563
Tax Year 2023
Lot Size 2,613 Sqft
Acres 0.06
Property Description
This is a coming soon listing and cannot be shown until 8/15. Nestled within the serene Ponds 55+ community, this Birch model boasts recent upgrades: including a newer furnace, air conditioning, hot water heater, and roof, ensuring a worry-free lifestyle. As soon as you step inside, you will be greeted by high ceilings and natural light. The spacious living room flows into a formal dining area, creating an inviting atmosphere where celebrations are easy to envision. The eat-in kitchen is the true heart of the home, featuring a gas stove, ample cabinets, and pantry space. The cozy den/family room, with a slider to a private patio, promises countless quiet mornings with coffee. The primary suite is a sanctuary, featuring an oversized walk-in closet and a luxurious en-suite bathroom with double sinks, stall shower, soaking tub, and a private water closet.
The second bedroom is a peaceful retreat, complete with convenient access to a full guest bath.
Enjoy direct entry from the two-car garage into a functional laundry room equipped with a soaking sink. The Ponds community offers an active lifestyle, with numerous amenities designed for active adults. This is a perfect haven for those ready to enjoy their best years in style.
Location
State NJ
County Middlesex
Area None
Direction Union Valley Half Acre Rd, to So. Pondview Blvd, to Main Gate, right after gate on Waterside Blvd, right on Skylark right on Harrier, to Bluebird Dr.
Rooms
Basement None
Interior
Interior Features Attic, Ceilings - 9Ft+ 1st Flr, Dec Molding, Laundry Tub, Sliding Door
Heating Natural Gas, Forced Air
Cooling Central Air
Fireplace No
Exterior
Exterior Feature Patio
Parking Features Direct Access
Garage Spaces 2.0
Roof Type Shingle
Garage No
Building
Story 1
Sewer Public Sewer
Water Public
Architectural Style Ranch
Level or Stories 1
Structure Type Patio
New Construction No
Schools
High Schools Monroe Twp
Others
Senior Community Yes
Tax ID 12-00027-0000-00009-6-C657
Read Less Info
Want to know what your home might be worth? Contact us for a FREE valuation!

Our team is ready to help you sell your home for the highest possible price ASAP

Bought with RE/MAX Competitive Edge
GET MORE INFORMATION
Team Leader | Lic# 0683766






