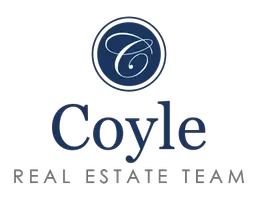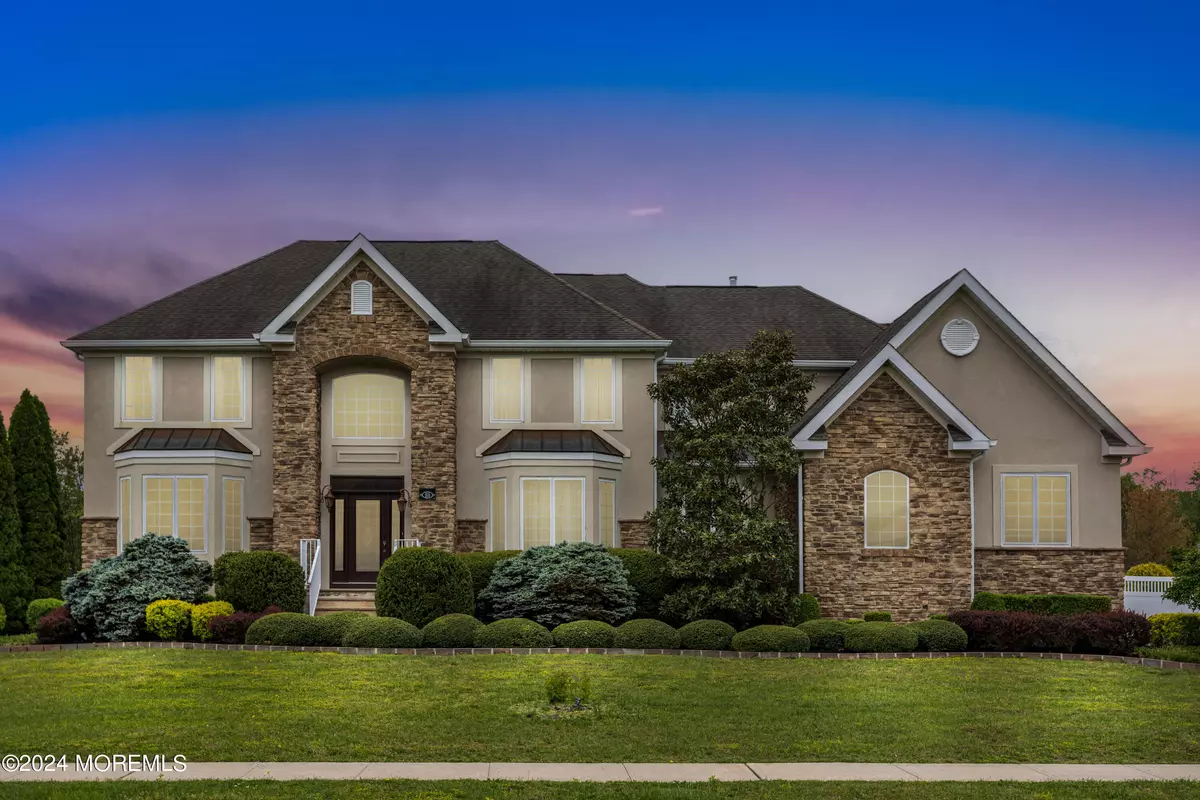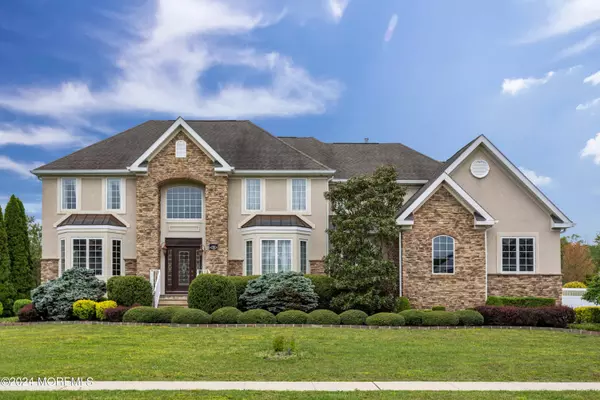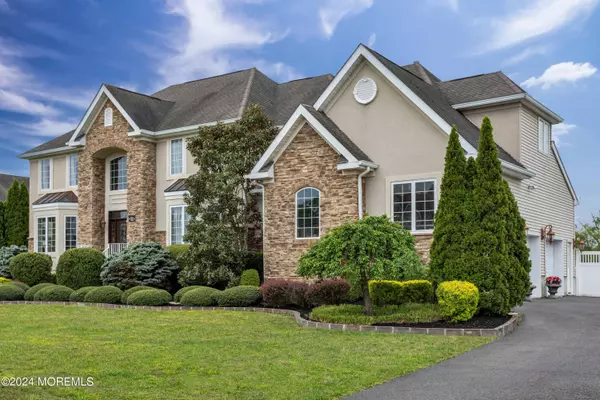$1,550,000
$1,550,000
For more information regarding the value of a property, please contact us for a free consultation.
5 Beds
4 Baths
4,624 SqFt
SOLD DATE : 07/26/2024
Key Details
Sold Price $1,550,000
Property Type Single Family Home
Sub Type Single Family Residence
Listing Status Sold
Purchase Type For Sale
Square Footage 4,624 sqft
Price per Sqft $335
Municipality Toms River Twp (TOM)
Subdivision Somerset Mdws
MLS Listing ID 22412511
Sold Date 07/26/24
Style Custom,Colonial,2 Story
Bedrooms 5
Full Baths 3
Half Baths 1
HOA Y/N No
Originating Board MOREMLS (Monmouth Ocean Regional REALTORS®)
Year Built 2006
Annual Tax Amount $16,746
Tax Year 2023
Lot Size 0.610 Acres
Acres 0.61
Property Description
Welcome to the prestigious Charlton Circle in North Dover! This residence is situated on over half an acre and boasts over 4,600 Sqft, 5 bedrooms, 3.5 bathrooms, a 3-car garage, and a full basement. Walking up to the home, you will instantly notice the meticulously manicured landscaping and the well-maintained stone and stucco exterior.
Upon entry, you are greeted by a grand 2-story foyer adorned with a large wooden staircase, Travertine marble flooring, which is carried throughout the home, and abundant natural light pouring in. To the left, the formal living/sitting room awaits, while to the right, a spacious dining room is adorned with its crown molding, tray ceiling, and three elegant chandeliers. The kitchen, a blend of practicality and luxury, features ample prep space, granite countertops, stainless steel appliances, and a double oven. A central island with a breakfast bar, recessed lighting, and an adjacent eat-in area enhances its appeal. Step down into the expansive 2-story great room, boasting floor-to-ceiling windows, decorative wall moldings, and a gas fireplace. Completing the first floor is an office/bedroom, a half bathroom, and a laundry room.
Ascend to the second floor, where the primary suite awaits behind French doors, featuring vaulted ceilings, crown molding, a dual-sided gas fireplace, recessed lighting, and two generously sized walk-in closets. The en-suite bathroom showcases an oversized double vanity, a large soaking tub, and a stall shower. Three additional bedrooms and two full bathrooms complete the upstairs.
Prepare for endless summer enjoyment in the backyard oasis! It features a heated, saltwater inground swimming pool surrounded by a large concrete patio, a mature manicured garden around the pool providing privacy, and a large area of open grass perfect for lawn sports and fun in the yard. All of this is nestled on a quiet cul-de-sac and with close proximity to local highways, shopping, schools, parks, and beaches. Schedule a showing to make this house your home!
Location
State NJ
County Ocean
Area Toms River
Direction GPS
Rooms
Basement Ceilings - High, Full, Heated, Unfinished
Interior
Interior Features Balcony, Bay/Bow Window, Bonus Room, Center Hall, Dec Molding, Breakfast Bar, Recessed Lighting
Heating Natural Gas, Forced Air, 2 Zoned Heat
Cooling Central Air, 2 Zoned AC
Flooring Marble
Fireplaces Number 2
Fireplace Yes
Exterior
Exterior Feature Fence, Patio, Sprinkler Under, Swimming, Lighting
Parking Features Paved, Driveway, Direct Access, Oversized
Garage Spaces 3.0
Pool Heated, In Ground, Pool Equipment, Salt Water
Roof Type Shingle
Garage Yes
Building
Lot Description Cul-De-Sac, Level
Story 2
Sewer Public Sewer
Water Public
Architectural Style Custom, Colonial, 2 Story
Level or Stories 2
Structure Type Fence,Patio,Sprinkler Under,Swimming,Lighting
New Construction No
Schools
Elementary Schools Citta
Middle Schools Tr Intr North
High Schools Toms River North
Others
Senior Community No
Tax ID 08-00170-0000-00004-06
Read Less Info
Want to know what your home might be worth? Contact us for a FREE valuation!

Our team is ready to help you sell your home for the highest possible price ASAP

Bought with RE/MAX Select
GET MORE INFORMATION

Team Leader | Lic# 0683766






