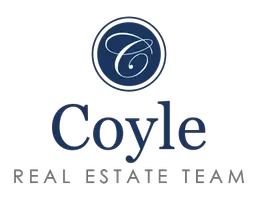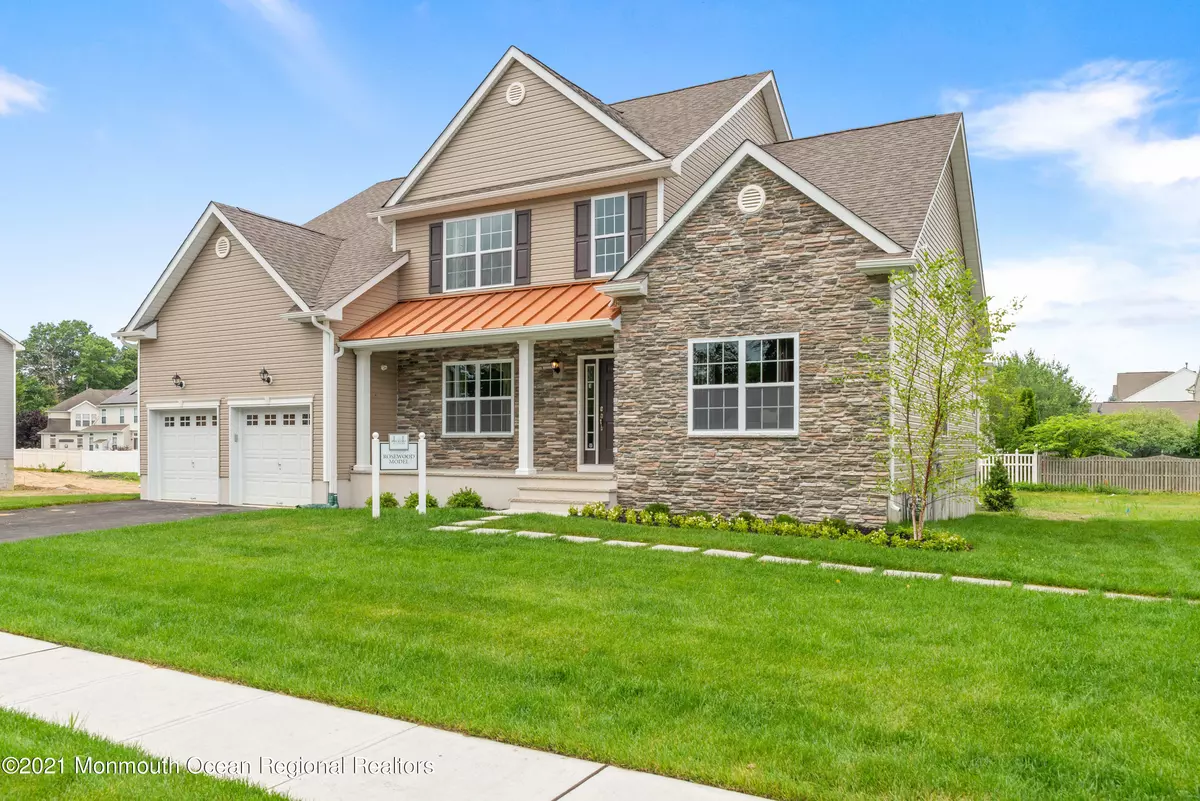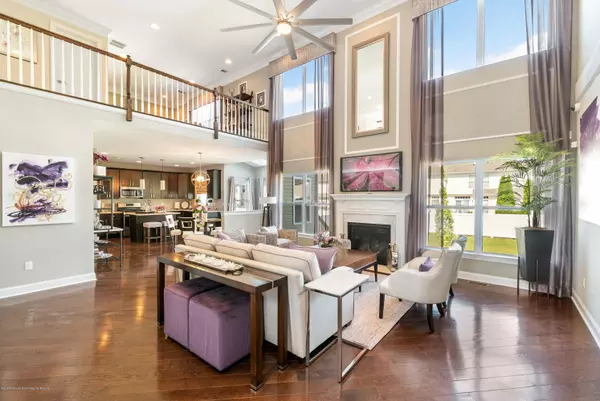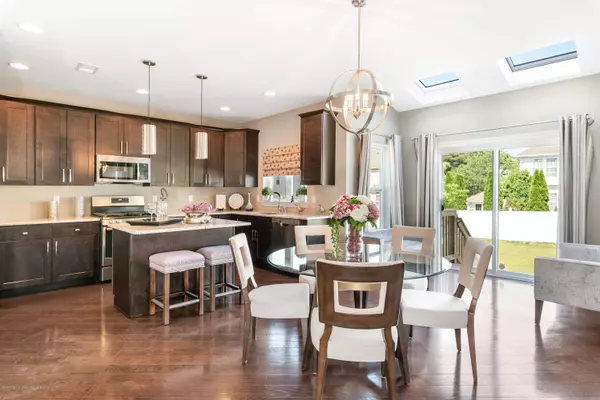$699,900
$699,900
For more information regarding the value of a property, please contact us for a free consultation.
3 Beds
3 Baths
2,660 SqFt
SOLD DATE : 01/28/2022
Key Details
Sold Price $699,900
Property Type Single Family Home
Sub Type Single Family Residence
Listing Status Sold
Purchase Type For Sale
Square Footage 2,660 sqft
Price per Sqft $263
Municipality Berkeley (BER)
Subdivision Hickory Meadows
MLS Listing ID 22132365
Sold Date 01/28/22
Style Colonial
Bedrooms 3
Full Baths 2
Half Baths 1
HOA Fees $50/ann
HOA Y/N Yes
Originating Board MOREMLS (Monmouth Ocean Regional REALTORS®)
Year Built 2018
Lot Size 10,018 Sqft
Acres 0.23
Lot Dimensions 76x133
Property Description
LAST CHANCE TO BE IN HICKORY MEADOWS! THE ROSEWOOD MODEL HOME NOW AVAILABLE! STUNNING Fully *FURNISHED & DECORATED* LOADED w/UPGRADES* now being offered! LUXURIOUS *1ST FLOOR MASTER SUITE* featuring TRAY CEILING, HIS & HERS WALK-IN Closets. Elegant Master Bath w/DUAL VANITIES, SOAKING TUB & SEPARATE SHOWER. DRAMATIC 2 STORY GREAT ROOM w/GAS FIREPLACE & OPEN LOFT overlooking from above! UPGRADED GOURMET KITCHEN w/GRANITE COUNTERS, CENTER ISLAND & STAINLESS STEEL APPLIANCES. BREAKFAST ROOM w/VAULTED CEILING & SKYLIGHTS! Beautiful HARDWOOD FLOORS & CUSTOM MOLDING WORK throughout 1st Floor! 2nd Floor features 2 ADDITIONAL BEDROOMS PLUS LARGE LOFT (possible 4th Bedroom). BONUS FINISHED BASEMENT! *CALL TODAY FOR A PRIVATE SHOWING!* NEWLY RELEASED LOTS ALSO CURRENTLY AVAILABLE IN WHISPERING PINES
Location
State NJ
County Ocean
Area Bayville
Direction Hickory Lane to Prairie Lane.
Rooms
Basement Finished, Full, Partially Finished
Interior
Interior Features Attic, Attic - Pull Down Stairs, Ceilings - 9Ft+ 1st Flr, Dec Molding, Loft, Sliding Door, Breakfast Bar, Eat-in Kitchen, Recessed Lighting
Heating Natural Gas, Forced Air, 2 Zoned Heat
Cooling Central Air, 2 Zoned AC
Flooring Ceramic Tile, Tile, Wood
Fireplaces Number 1
Fireplace Yes
Exterior
Exterior Feature Fence, Porch - Open, Sprinkler Under, Thermal Window
Parking Features Paved, Asphalt, Double Wide Drive, Driveway, Off Street, On Street, Direct Access
Garage Spaces 2.0
Amenities Available Common Area
Roof Type Shingle
Garage Yes
Building
Story 2
Sewer Public Sewer
Water Public
Architectural Style Colonial
Level or Stories 2
Structure Type Fence,Porch - Open,Sprinkler Under,Thermal Window
Schools
Middle Schools Central Reg Middle
High Schools Central Regional
Others
HOA Fee Include Common Area
Senior Community No
Read Less Info
Want to know what your home might be worth? Contact us for a FREE valuation!
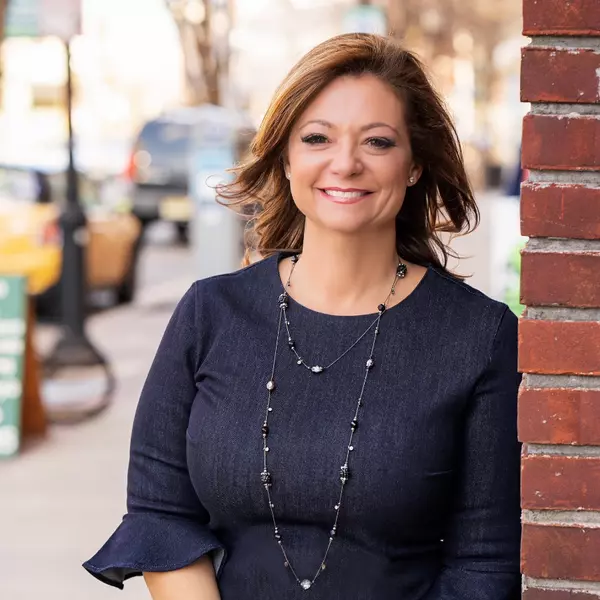
Our team is ready to help you sell your home for the highest possible price ASAP

Bought with EXP Realty
GET MORE INFORMATION
Team Leader | Lic# 0683766
