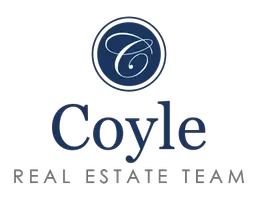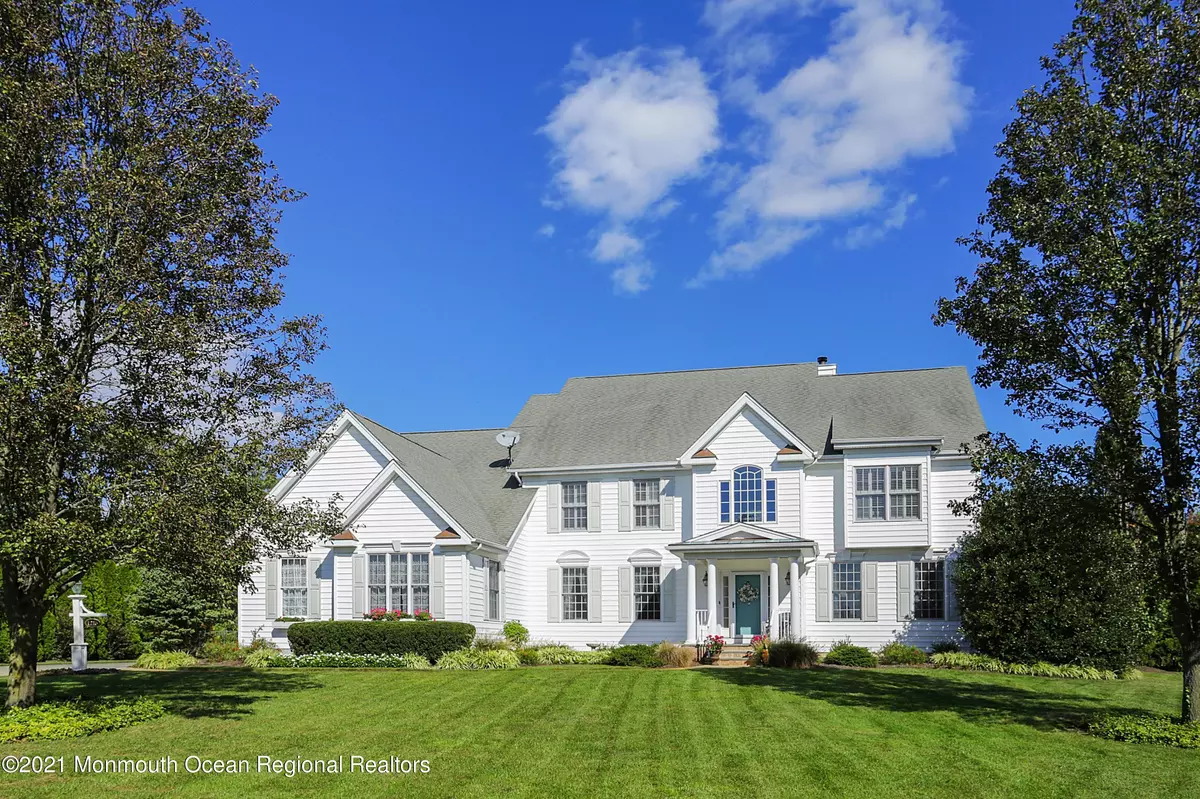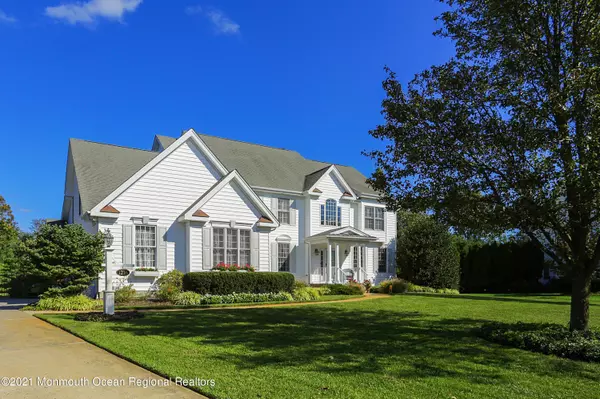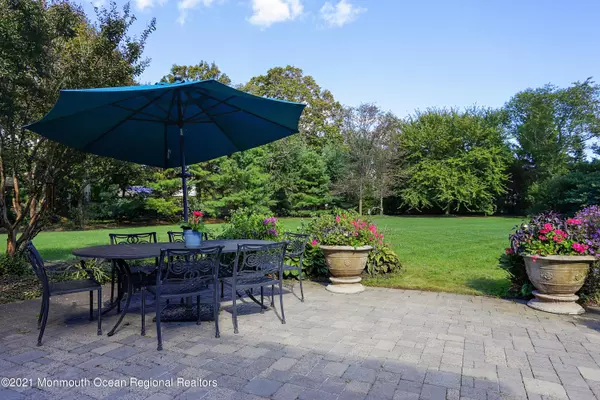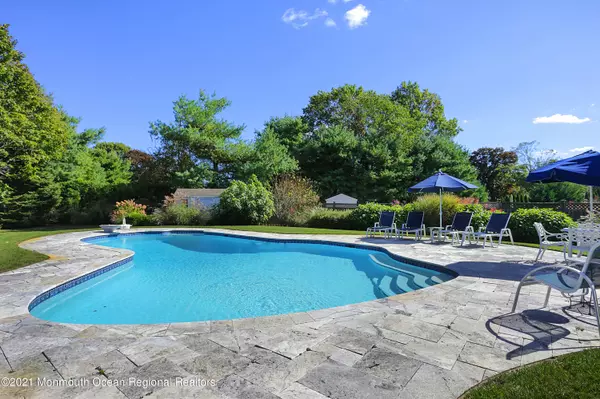$1,599,000
$1,575,000
1.5%For more information regarding the value of a property, please contact us for a free consultation.
6 Beds
6 Baths
5,000 SqFt
SOLD DATE : 04/09/2021
Key Details
Sold Price $1,599,000
Property Type Single Family Home
Sub Type Single Family Residence
Listing Status Sold
Purchase Type For Sale
Square Footage 5,000 sqft
Price per Sqft $319
Municipality Wall (WAL)
Subdivision Sea Girt Ests
MLS Listing ID 22101353
Sold Date 04/09/21
Style 2 Story
Bedrooms 6
Full Baths 4
Half Baths 2
HOA Y/N No
Originating Board MOREMLS (Monmouth Ocean Regional REALTORS®)
Year Built 2000
Annual Tax Amount $17,853
Tax Year 2019
Lot Size 1.200 Acres
Acres 1.2
Lot Dimensions 100 x 243
Property Description
Spectacular, immaculate, six bedroom, four full, two half bath colonial set in coveted Sea Girt Estates! Approximately 1.5 miles to Sea Girt and Spring Lake beaches, restaurants and shopping, but once you arrive, you may never want to leave! Greet guests in the two story open foyer with hardwood floors that continue through the first floor. Formal dining and living rooms for entertaining or head to the heart of the home for a huge open concept kitchen and family room with a cozy gas fireplace. The kitchen is appointed with updated Bosch appliances and a subzero refrigerator, custom cabinetry and granite. Natural sunlight pours in through the windows and the transoms above! Bask in the sunroom overlooking the expansive property that features a built in heated, salt water water pool, overlooking the expansive manicured grounds. Well over an acre of property, features a built in heated, salt water, concrete 26x42 swimming pool, outdoor shower, built in firepit, and built in gas grill! First floor bedroom has a private full bath. Upstairs are five more bedrooms including master with stunning ensuite and two walk-in closets. The full finished walkout basement with 1/2 bath creates even more entertaining space that connects to the three car garage!
Location
State NJ
County Monmouth
Area Sea Girt Est.
Direction Old Mill Rd to Candlewood
Rooms
Basement Ceilings - High, Finished, Full, Full Finished, Heated, Walk-Out Access
Interior
Interior Features Attic - Walk Up, Ceilings - 9Ft+ 1st Flr, Center Hall, Conservatory, Dec Molding, Den, French Doors, In-Law Suite, Laundry Tub, Skylight, Sliding Door, Recessed Lighting
Heating Natural Gas, Forced Air, 3+ Zoned Heat
Cooling Central Air, 2 Zoned AC
Flooring Ceramic Tile, W/W Carpet
Fireplaces Number 1
Fireplace Yes
Exterior
Exterior Feature Outdoor Shower, Patio, Shed, Sprinkler Under, Swimming, Lighting
Parking Features Concrete, Double Wide Drive, Driveway, Direct Access, Oversized
Garage Spaces 3.0
Pool Concrete, Heated, In Ground, Pool Equipment, Salt Water
Roof Type Timberline
Garage Yes
Building
Lot Description Oversized, Cul-De-Sac
Story 2
Sewer Public Sewer
Water Public
Architectural Style 2 Story
Level or Stories 2
Structure Type Outdoor Shower,Patio,Shed,Sprinkler Under,Swimming,Lighting
Schools
Elementary Schools Old Mill
Middle Schools Wall Intermediate
High Schools Wall
Others
Senior Community No
Tax ID 52-00278-0000-00031
Read Less Info
Want to know what your home might be worth? Contact us for a FREE valuation!

Our team is ready to help you sell your home for the highest possible price ASAP

Bought with Ward Wight Sotheby's International Realty
GET MORE INFORMATION

Team Leader | Lic# 0683766
