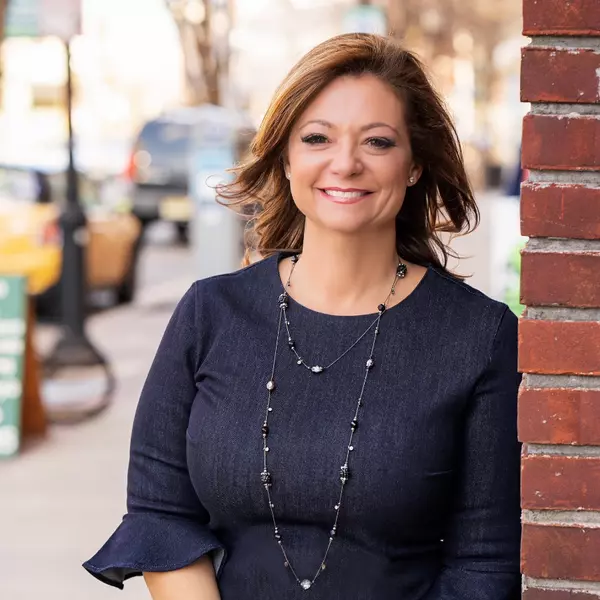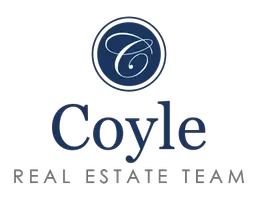
2 Beds
2 Baths
1,544 SqFt
2 Beds
2 Baths
1,544 SqFt
Key Details
Property Type Single Family Home
Sub Type Adult Community
Listing Status Active
Purchase Type For Sale
Square Footage 1,544 sqft
Price per Sqft $233
Municipality Berkeley (BER)
Subdivision Hc West
MLS Listing ID 22532010
Style Ranch,Detached
Bedrooms 2
Full Baths 2
HOA Fees $125/qua
HOA Y/N Yes
Year Built 1983
Annual Tax Amount $4,499
Tax Year 2024
Lot Size 6,534 Sqft
Acres 0.15
Lot Dimensions 60 x 110
Property Sub-Type Adult Community
Source MOREMLS (Monmouth Ocean Regional REALTORS®)
Property Description
functionality, and modern style. Featuring two spacious bedrooms plus a versatile bonus room ideal for a home office or a third bedroom, this property adapts easily to your lifestyle needs. Inside, elegant crown molding and freshly painted interiors create a bright, inviting atmosphere throughout. The open layout flows into a four-season room, perfect for year-round relaxation or entertaining guests. The updated bathrooms showcase modern finishes and thoughtful design, while the large walk-in pantry provides excellent storage for all your kitchen essentials. Step outside to enjoy the beautiful deck at the rear of the home—ideal for barbecues, morning coffee, or quiet evenings surrounded by nature. Additional features include newer sprinklers on a private well, a double-wide driveway for ample parking, and a durable metal shed offering extra space for tools and hobbies. The attic has been professionally animal-proofed, providing long-term peace of mind. Every upgrade has been completed with care and attention to detail, making this home truly move-in ready.
Location
State NJ
County Ocean
Area Holiday City
Direction Bikini to Rodhos to Cabrillo to Costa Mesa to Carlsbad
Rooms
Basement Crawl Space
Interior
Interior Features Bonus Room, Dec Molding, Recessed Lighting
Heating Natural Gas, Hot Water, Baseboard
Cooling Central Air
Flooring Ceramic Tile, Wood
Inclusions Outdoor Lighting, Washer, Window Treatments, Blinds/Shades, Ceiling Fan(s), Dishwasher, Dryer, Light Fixtures, Stove, Refrigerator, Attic Fan, Garage Door Opener, Gas Cooking
Fireplace No
Exterior
Exterior Feature Underground Sprinkler System, Lighting
Parking Features Paver Block, Carport
Garage Spaces 1.0
Amenities Available Association, Pool, Clubhouse
Roof Type Shingle
Porch Deck
Garage Yes
Private Pool No
Building
Lot Description Corner Lot, Oversized
Sewer Public Sewer
Water Public
Architectural Style Ranch, Detached
Structure Type Underground Sprinkler System,Lighting
New Construction No
Schools
Middle Schools Central Reg Middle
Others
HOA Fee Include Trash,Common Area,Pool,Rec Facility,Snow Removal
Senior Community Yes
Tax ID 06-00004-200-00006

GET MORE INFORMATION

Team Leader | Lic# 0683766






