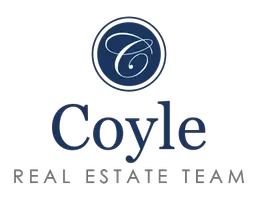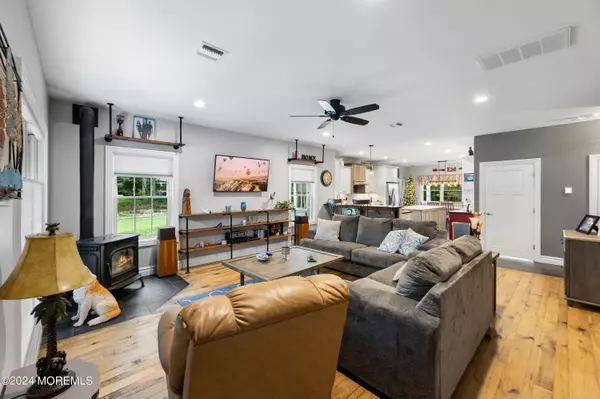3 Beds
3 Baths
2,184 SqFt
3 Beds
3 Baths
2,184 SqFt
Key Details
Property Type Single Family Home
Sub Type Single Family Residence
Listing Status Pending
Purchase Type For Sale
Square Footage 2,184 sqft
Price per Sqft $309
Municipality Plumsted (PLU)
Subdivision Success Acres
MLS Listing ID 22425083
Style Custom,Raised Ranch
Bedrooms 3
Full Baths 2
Half Baths 1
HOA Y/N No
Originating Board MOREMLS (Monmouth Ocean Regional REALTORS®)
Year Built 2015
Annual Tax Amount $9,920
Tax Year 2023
Lot Size 0.940 Acres
Acres 0.94
Property Description
from privacy to modern upgrades to picturesque surroundings. Featuring three spacious bedrooms, two and a half baths, a first-floor primary, high ceilings and an open floor plan, this house offers a perfect blend of modern comfort and stylish living. As you enter, you are greeted by a welcoming living room with high ceilings that create a sense
of openness and grandeur. This inviting living space flows seamlessly into the chef's kitchen, which is outfitted with four-years-young stainless-steel appliances enhancing the home's
modern appeal. The kitchen is perfectly situated to facilitate both everyday living and entertaining, extending into a light-filled dining area.
The first-floor primary suite is a serene retreat, complete with an elegant en-suite bathroom and massive walk-in closet with direct access into the laundry room. Radiant heat flooring throughout the first floor ensures cozy warmth. Appreciate the relaxed ambiance that the pellet stove provides, while offering heating cost efficiency during the colder months. The home also boasts Anderson windows with UV windowpanes throughout providing additional home energy efficiency. On the second floor, you have an oversized flex space that leads into two spacious bedrooms which are connected by a jack-and-jill bathroom. Each bedroom has at least one big closet with plenty of space. A third smaller room is currently being used as an office space, but the possibilities are endless. Finishing up the second floor, you have a walk-in hallway closet providing even more storage space. If you look hard enough before heading back downstairs, you may even find another hidden room up there! Off the living room, you will find a conveniently-located half bath and a laundry room. The two-car garage, a practical marvel, features a heat and air multi-split unit, a slop sink, and new rubber flooring. Recent electrical upgrades to the home include several new outlets, light fixtures, wiring, motion sensor lighting, Wi-Fi thermostats, whole house surge protection, and the Generac 20,000 Watt home generator. In the full basement you will find all your utilities including a state-of-the-art maintenance-free well filtration system. The basement is great for storage and ready for future expansion, offering high ceilings, insulation, and Superior Walls designed to provide a worry-free opportunity for extra living square footage to your home without concerns of moisture or water intrusion.
Enjoy year-round comfort in the versatile three-season room, ideal for relaxation or entertaining regardless of the weather, along with the covered patio right outside. Finally, rounding out the almost one-acre lot, the expansive backyard is equipped with multiple seating areas, a storage shed, and a firepit! Don't miss the opportunity to make this exceptional property your new home!
Location
State NJ
County Ocean
Area New Egypt
Direction Follow GPS - Lakewood Rd to N Success Rd then left on Sameera Court.
Rooms
Basement Ceilings - High, Full, Unfinished
Interior
Interior Features Bonus Room, Ceilings - 9Ft+ 1st Flr, Eat-in Kitchen, Recessed Lighting
Heating Other, See Remarks, Radiant, Forced Air, 3+ Zoned Heat
Cooling Central Air, 3+ Zoned AC
Flooring Cement
Inclusions Outdoor Lighting, Water Purifier, Wood Stove, Window Treatments, Water Softener, Timer Thermostat, Dishwasher, Light Fixtures, Microwave, Stove, Garage Door Opener, Gas Cooking, Generator
Fireplace No
Window Features Insulated Windows
Exterior
Exterior Feature Fence, Patio, Porch - Enclosed, Sprinkler Under, Storage, Porch - Covered, Lighting
Parking Features Paved, See Remarks, Double Wide Drive, Driveway, Direct Access, Heated Garage, Oversized
Garage Spaces 2.0
Roof Type Timberline,Shingle
Garage Yes
Building
Lot Description See Remarks, Cul-De-Sac, Oversized
Story 2
Sewer Septic Tank
Water Well
Architectural Style Custom, Raised Ranch
Level or Stories 2
Structure Type Fence,Patio,Porch - Enclosed,Sprinkler Under,Storage,Porch - Covered,Lighting
Schools
Middle Schools New Egypt
High Schools New Egypt
Others
Senior Community No
Tax ID 24-00043-0000-00059-04

GET MORE INFORMATION
Team Leader | Lic# 0683766






