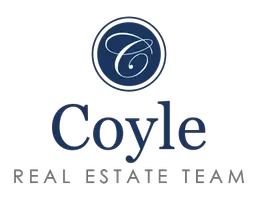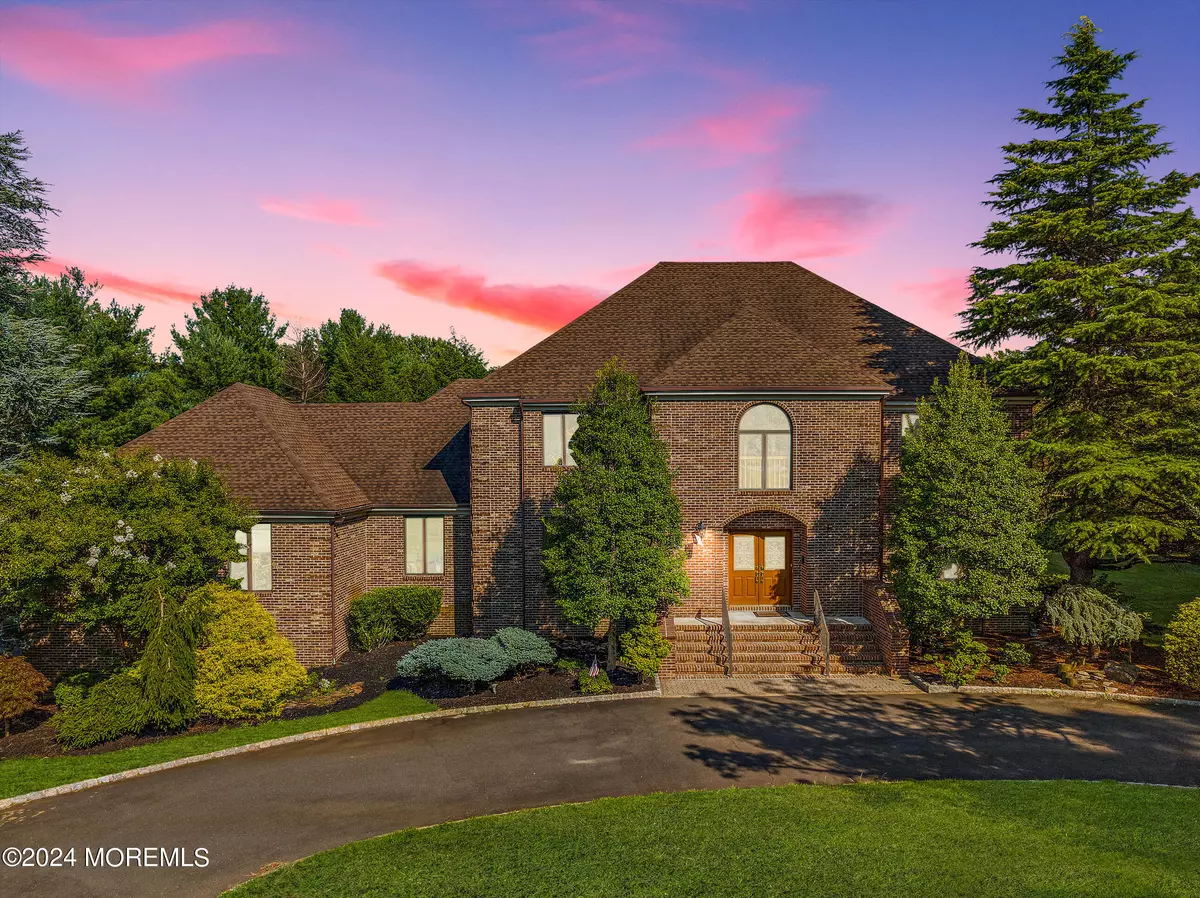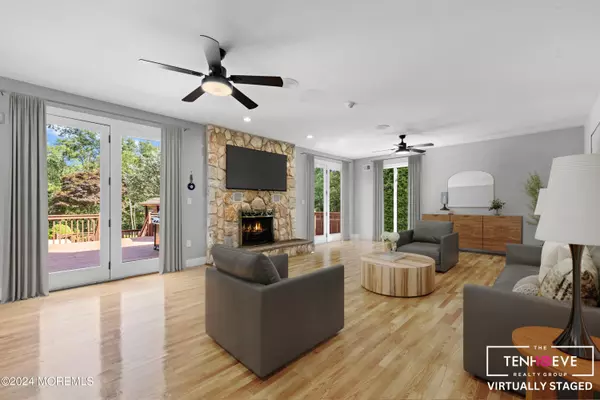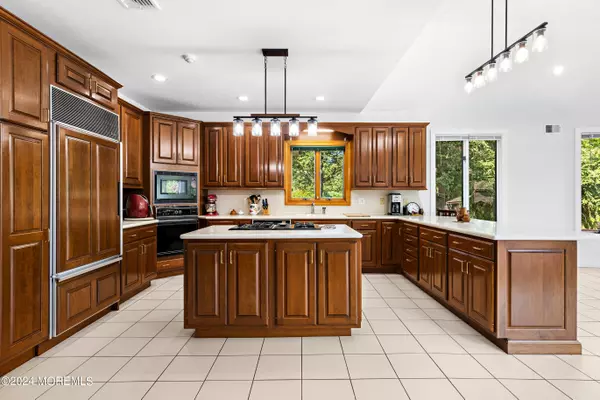6 Beds
5 Baths
5,015 SqFt
6 Beds
5 Baths
5,015 SqFt
Key Details
Property Type Single Family Home
Sub Type Single Family Residence
Listing Status Pending
Purchase Type For Sale
Square Footage 5,015 sqft
Price per Sqft $279
Municipality Manalapan (MAN)
Subdivision Taylor Lakes
MLS Listing ID 22421291
Style Colonial
Bedrooms 6
Full Baths 4
Half Baths 1
HOA Y/N No
Originating Board MOREMLS (Monmouth Ocean Regional REALTORS®)
Year Built 1990
Annual Tax Amount $18,727
Tax Year 2023
Lot Size 2.280 Acres
Acres 2.28
Property Description
The grandeur of this home is evident in its dramatic ceiling heights, expansive rooms, and oversized windows that flood the interior with natural light. Situated on 2.3 acres, the property offers resort-like living with a Gunite in-ground pool, expansive deck, and gazebo, perfect for outdoor entertaining and relaxation. Inside, the home exudes warmth and sophistication with wood floors throughout the 32x25 Great Room, first-floor office, hallways, dining room, living room, family room, and all bedrooms. The Wood-Mode kitchen features top-of-the-line appliances, a wine bar, pantry, and a charming 16x14 breakfast room. Recent renovations include stunning modern bathrooms and a luxurious master bathroom.
Additional highlights include Andersen casement windows, patio doors, a newer roof with a lifetime warranty, central vacuum system, baseboard heating ideal for allergy sufferers, a cozy fireplace, and an irrigation system. The finished basement adds even more space for recreation and storage.
Located close to Freehold Mall, Charleston Springs Golf Course, and major routes (Rt 18 and Rt 9), this home offers both convenience and tranquility. It's perfect for those seeking privacy, a spacious yard, excellent schools, and the ability to accommodate family members in a stylish and comfortable multi-generational setup.
Don't miss this rare opportunity to own a piece of luxury in a prime location. Schedule your private showing today and experience the unparalleled lifestyle this home has to offer.
Location
State NJ
County Monmouth
Area Millhurst
Direction Route 33 to Sweetmans Lane, L onto Kinney Rd, L onto Premier Way
Rooms
Basement Full, Heated, Partially Finished, Walk-Out Access
Interior
Interior Features Ceilings - 9Ft+ 1st Flr, Ceilings - 9Ft+ 2nd Flr, Center Hall, Dec Molding, Laundry Tub, Skylight, Sliding Door, Wet Bar, Recessed Lighting
Heating Baseboard, 3+ Zoned Heat
Cooling Central Air, 3+ Zoned AC
Inclusions Washer, Dishwasher, Central Vacuum, Dryer, Microwave, Stove, Refrigerator, Garage Door Opener, Gas Cooking
Fireplace No
Exterior
Exterior Feature Deck, Fence, Gazebo, Hot Tub, Patio, Security System, Sprinkler Under, Thermal Window
Parking Features Circular Driveway, Paved, Driveway, Direct Access
Garage Spaces 4.0
Pool Gunite, Heated, In Ground
Roof Type Timberline
Garage Yes
Building
Lot Description Cul-De-Sac
Story 3
Sewer Septic Tank
Water Well
Architectural Style Colonial
Level or Stories 3
Structure Type Deck,Fence,Gazebo,Hot Tub,Patio,Security System,Sprinkler Under,Thermal Window
Others
Senior Community No
Tax ID 28-07900-0000-00029

GET MORE INFORMATION
Team Leader | Lic# 0683766






